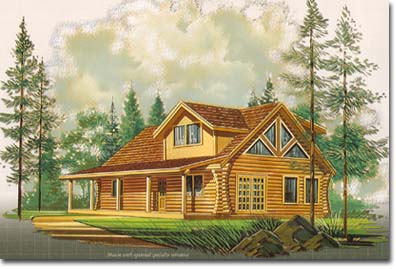Plan and Pricing Information for the Northern Harrier II Model
|
 |
| Model Specifications |
| Model Name: |
Northern Harrier II |
| 1st Floor Sq. Ft.: |
1170 |
| 2nd Floor Sq. Ft: |
830 |
| Total Sq. Ft.: |
2000 |
| Bedrooms: |
3 |
| Bathrooms: |
2.5 |
|
|
The Northern Harrier II offers unique styling, vaulted ceilings and an open, roomy floorplan. Two upper rooms can be used as bedrooms, an office, a family room, or den without sacrificing the spacious, open loft.
This beautiful home has plenty of elbow room while still maintaining the cozy cabin feel of a kicked back vacation retreat. Never short on grandeur, this home has style to spare in a 2000 square foot, two level floor plan.
|
|
Swedish Cope Style Logs |
D-Style Logs |
| 7" |
8" |
9" |
10" |
6" x 8" |
8" x 8" |
| $85,900.00 |
$91,900.00 |
$95,900.00 |
$101,900.00 |
$95,900.00 |
$101,900.00 |



|

