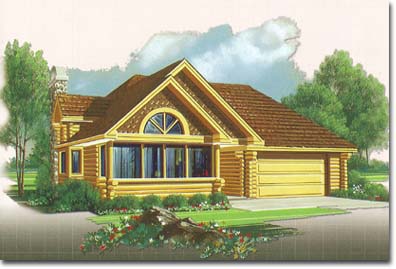Plan and Pricing Information for the Hawk I Model
|
 |
| Model Specifications |
| Model Name: |
Hawk I |
| 1st Floor Sq. Ft.: |
1652 |
| Total Sq. Ft.: |
1652 |
| Bedrooms: |
2 |
| Bathrooms: |
2 |
|
|
The Hawk I offers a style that blends well into a suburban landscape. The vast number of corners create an elegant floor plan. A master suite and attached garage round out this comfortable single-level design. This plan works very well over a daylight basement if more living space is desired.
|
|
Swedish Cope Style Logs |
D-Style Logs |
| 7" |
8" |
9" |
10" |
6" x 8" |
8" x 8" |
| $73,900.00 |
$78,900.00 |
$82,900.00 |
$87,900.00 |
$82,900.00 |
$87,900.00 |

|

