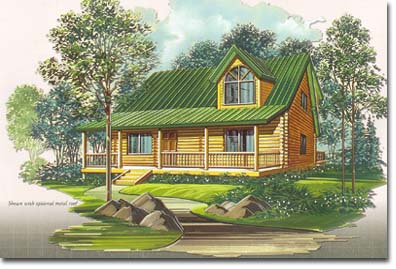Plan and Pricing Information for the Saw-Whet Owl Model
|
 |
| Model Specifications |
| Model Name: |
Saw-Whet Owl |
| 1st Floor Sq. Ft.: |
879 |
| 2nd Floor Sq. Ft: |
515 |
| Total Sq. Ft.: |
1394 |
| Bedrooms: |
3 |
| Bathrooms: |
2 |
|
|
Our Saw-Whet Owl design has a nice western, board-walk-style porch along with a vaulted great room. The dining area is nestled under the loft-line to create a more intimate space. The Saw-Whet Owl has three bedrooms, two baths, a utility room and walk-in closet.
|
|
Swedish Cope Style Logs |
D-Style Logs |
| 7" |
8" |
9" |
10" |
6" x 8" |
8" x 8" |
| $58,900.00 |
$62,900.00 |
$65,900.00 |
$69,900.00 |
$65,900.00 |
$69,900.00 |


|

