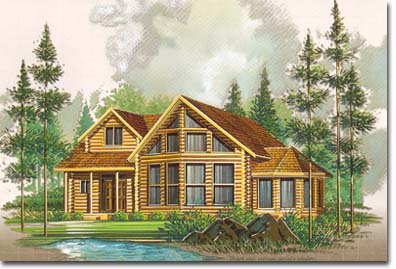Plan and Pricing Information for the Blackhawk III Model
|
 |
| Model Specifications |
| Model Name: |
Blackhawk III |
| 1st Floor Sq. Ft.: |
1927 |
| 2nd Floor Sq. Ft: |
1093 |
| Total Sq. Ft.: |
3020 |
| Bedrooms: |
3 |
| Bathrooms: |
2.5 |
|
|
From any direction, you'll love the Black Hawk. With three bedrooms and two and a half bathrooms, the Black Hawk has the warm charm of a cabin, the spaciousness of a well-planned home, and the efficient space to improve any living style. The great room with its high vaulted ceilings and open loft area are accented by a log archway opening into a cozy dining room. The "turret" design of the dining room provides a surround of glass, allowing all to enjoy a natural retreat at those important family gatherings. The Black Hawk - a home that truly lives and looks spectacular in any setting.
|
|
Swedish Cope Style Logs |
D-Style Logs |
| 7" |
8" |
9" |
10" |
6" x 8" |
8" x 8" |
| $126,900.00 |
$135,900.00 |
$141,900.00 |
$150,900.00 |
$141,900.00 |
$150,900.00 |


|

