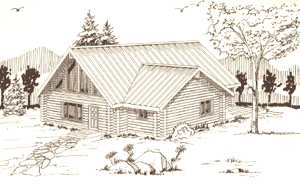Plan and Pricing Information for the Hawk Owl Model
|
 |
| Model Specifications |
| Model Name: |
Hawk Owl |
| 1st Floor Sq. Ft.: |
1240 |
| 2nd Floor Sq. Ft: |
510 |
| Total Sq. Ft.: |
1750 |
| Bedrooms: |
3 |
| Bathrooms: |
2 |
|
|
The Hawk Owls bountiful design incorporates a side extension for the kitchen and breakfast nook along with a sliding door that opens out onto the back patio. The expansive living area is balanced with a vaulted ceiling and to top off the whole plan, the second floor is devoted to the master suite.
|
|
Swedish Cope Style Logs |
D-Style Logs |
| 7" |
8" |
9" |
10" |
6" x 8" |
8" x 8" |
| $69,900.00 |
$74,900.00 |
$78,900.00 |
$83,900.00 |
$78,900.00 |
$83,900.00 |


|

