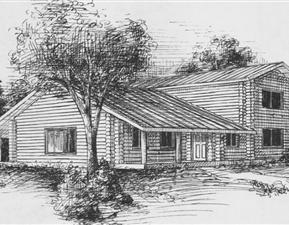Plan and Pricing Information for the Chukar Model
|
 |
| Model Specifications |
| Model Name: |
Chukar |
| 1st Floor Sq. Ft.: |
1280 |
| 2nd Floor Sq. Ft: |
608 |
| Total Sq. Ft.: |
1888 |
| Bedrooms: |
4 |
| Bathrooms: |
3 |
|
|
Designed with families in mind, the Chukar combines the kitchen, dining and living spaces into one big gathering room under a vaulted ceiling. There are four bedrooms and a den that could be turned into a fifth bedroom, ample bath facilities and entrances, plus a utility/mud room at the back to easily handle family traffic. Outdoor entertaining will be a breeze on the two covered porches.
|
|
Swedish Cope Style Logs |
D-Style Logs |
| 7" |
8" |
9" |
10" |
6" x 8" |
8" x 8" |
| $75,900.00 |
$80,900.00 |
$84,900.00 |
$90,900.00 |
$84,900.00 |
$90,900.00 |



|

