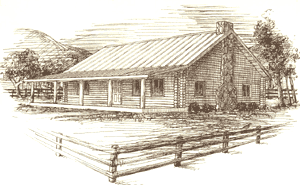Plan and Pricing Information for the Whippoorwill Model
|
 |
| Model Specifications |
| Model Name: |
Whippoorwill |
| 1st Floor Sq. Ft.: |
1008 |
| 2nd Floor Sq. Ft: |
400 |
| Total Sq. Ft.: |
1408 |
| Bedrooms: |
2 |
| Bathrooms: |
2 |
|
|
The Whippoorwill design calls to mind the charming farmhouses of earlier times. The large gathering room has enough space for a massive central fireplace while a partition separates the cooking from the living areas. Downstairs is a bedroom, full bath and large laundry room while another bedroom, bath and generous closet space are present upstairs. The full-length front porch will be a favorite place for outdoor lounging.
|
|
Swedish Cope Style Logs |
D-Style Logs |
| 7" |
8" |
9" |
10" |
6" x 8" |
8" x 8" |
| $58,900.00 |
$62,900.00 |
$65,900.00 |
$69,900.00 |
$65,900.00 |
$69,900.00 |


|

