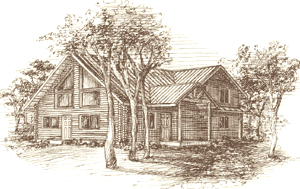Plan and Pricing Information for the Short-eared Owl Model
|
 |
| Model Specifications |
| Model Name: |
Short-eared Owl |
| 1st Floor Sq. Ft.: |
1120 |
| 2nd Floor Sq. Ft: |
541 |
| Total Sq. Ft.: |
1661 |
| Bedrooms: |
3 |
| Bathrooms: |
2 |
|
|
The various roof lines and striking covered entryway endow the Short-eared Owl with personality. A primary bedroom upstairs has its own bath, and the open loft can be used as a sitting room or study. Additionally, two secondary bedrooms downstairs share a bath. Sliding doors lead out from the dining/living area to a covered deck, a spacious U-shaped kitchen and mud room with its own entrance finish the plan.
|
|
Swedish Cope Style Logs |
D-Style Logs |
| 7" |
8" |
9" |
10" |
6" x 8" |
8" x 8" |
| $69,900.00 |
$74,900.00 |
$77,900.00 |
$82,900.00 |
$77,900.00 |
$82,900.00 |


|

