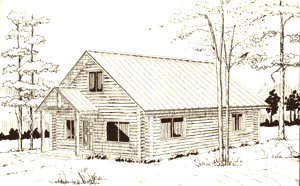Plan and Pricing Information for the Barn Owl Model
|
 |
| Model Specifications |
| Model Name: |
Barn Owl |
| 1st Floor Sq. Ft.: |
720 |
| 2nd Floor Sq. Ft: |
350 |
| Total Sq. Ft.: |
1070 |
| Bedrooms: |
1 |
| Bathrooms: |
1 |
|
|
At home in a pasture or deciduous thicket, the Barn Owl is poised to be a best-seller. The efficient floor plan leaves a small footprint on the landscape while preserving adequate living space. This home gains another 720 square feet if placed over a basement foundation.
|
|
Swedish Cope Style Logs |
D-Style Logs |
| 7" |
8" |
9" |
10" |
6" x 8" |
8" x 8" |
| $30,900.00 |
$43,900.00 |
$45,900.00 |
$48,900.00 |
$45,900.00 |
$48,900.00 |


|

